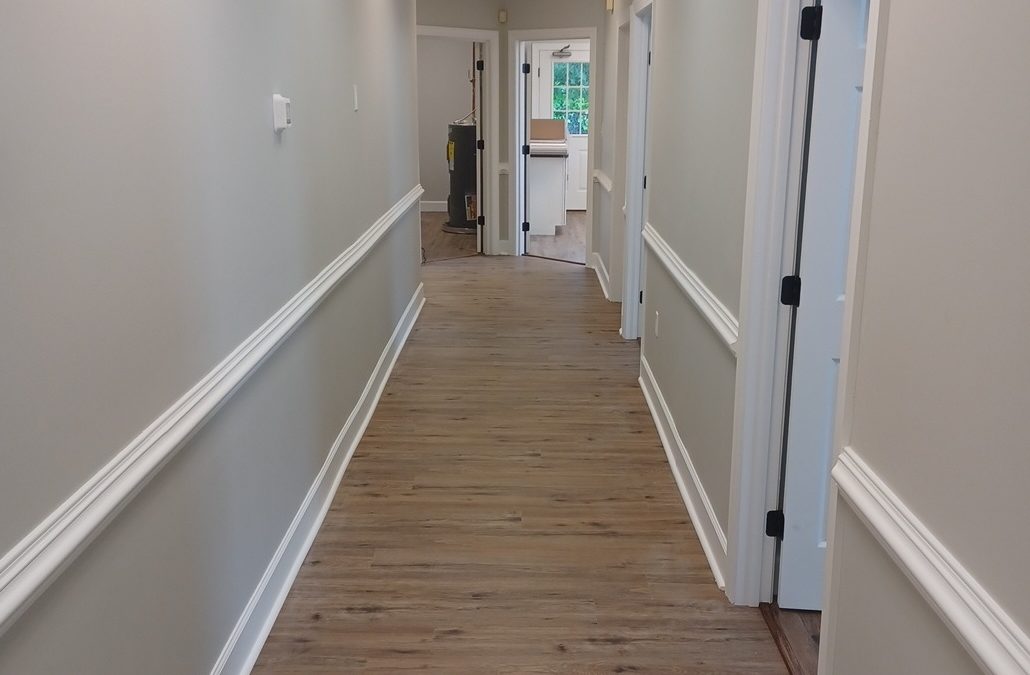
by dervin@lcwconstruction.com | Oct 7, 2022
Renovations to Exhale’s new office building in Berryville Virginia, including new flooring, ceilings, painting, and restrooms.
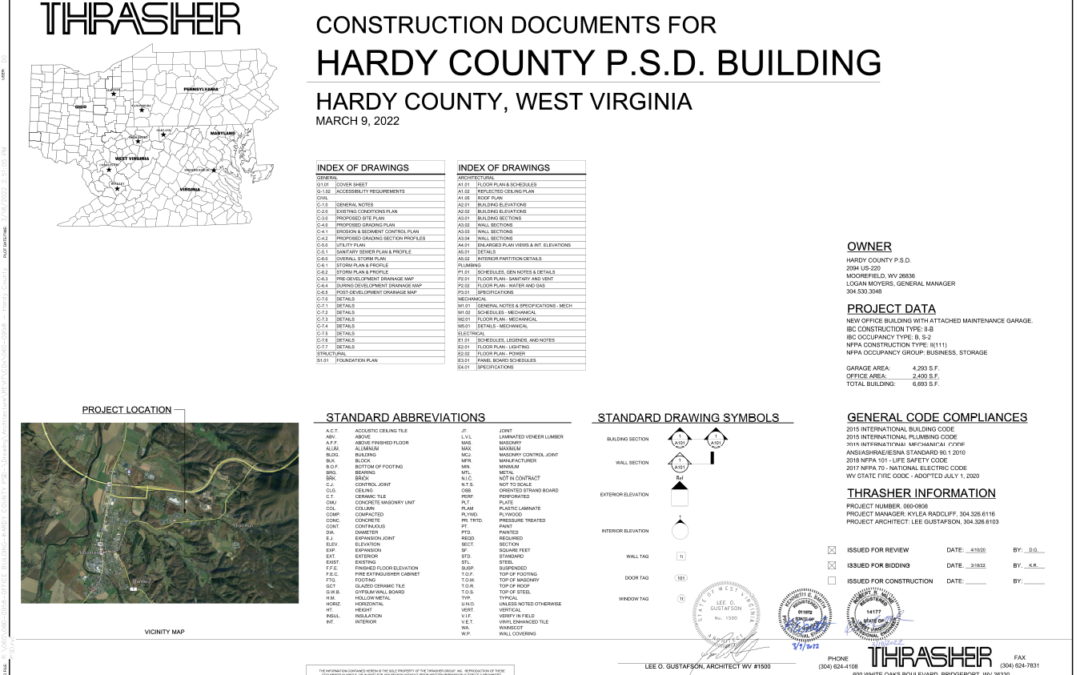
by dervin@lcwconstruction.com | Oct 7, 2022
Upcoming construction of a new Public Service Department building in Moorefield West Virginia
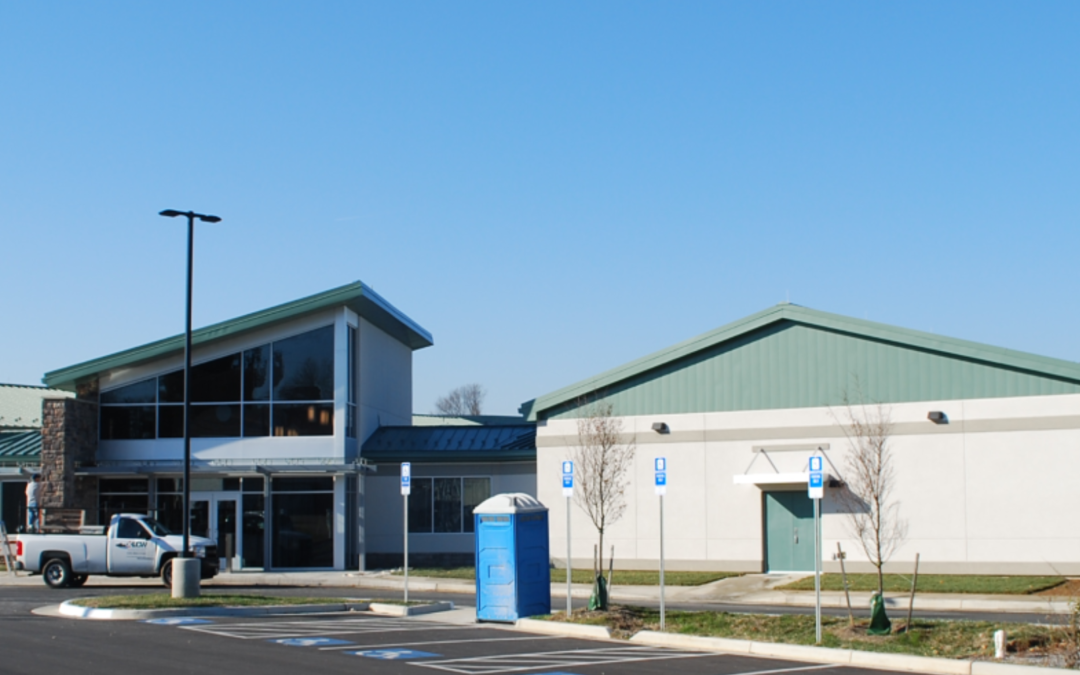
by dervin@lcwconstruction.com | May 26, 2022
Demolition of existing school/classroom spaces renovated for new Health Department and Social Services function. Renovation included storefront replacement, EIFS installation, new finishes, HVAC, electrical, and plumbing and construction of a new 1500 SF breezeway...
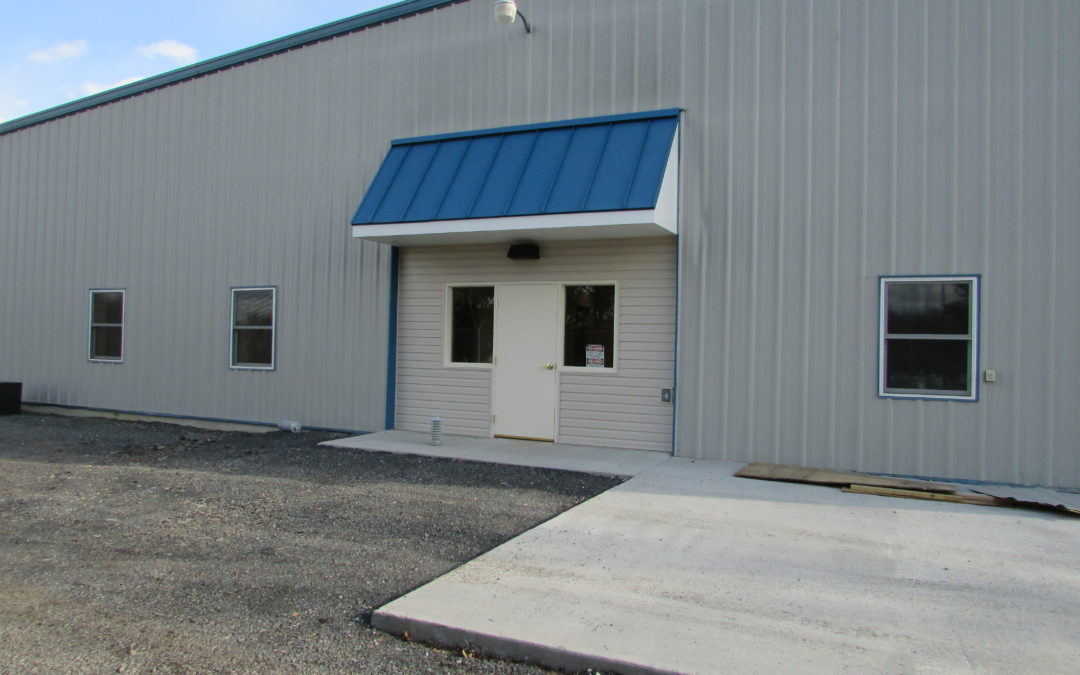
by dervin@lcwconstruction.com | May 26, 2022
Demolition of the existing office space and construction of new offices, meeting rooms, and kitchen area. The work includes a second level mezzanine to house mechanical equipment and to provide a storage area.
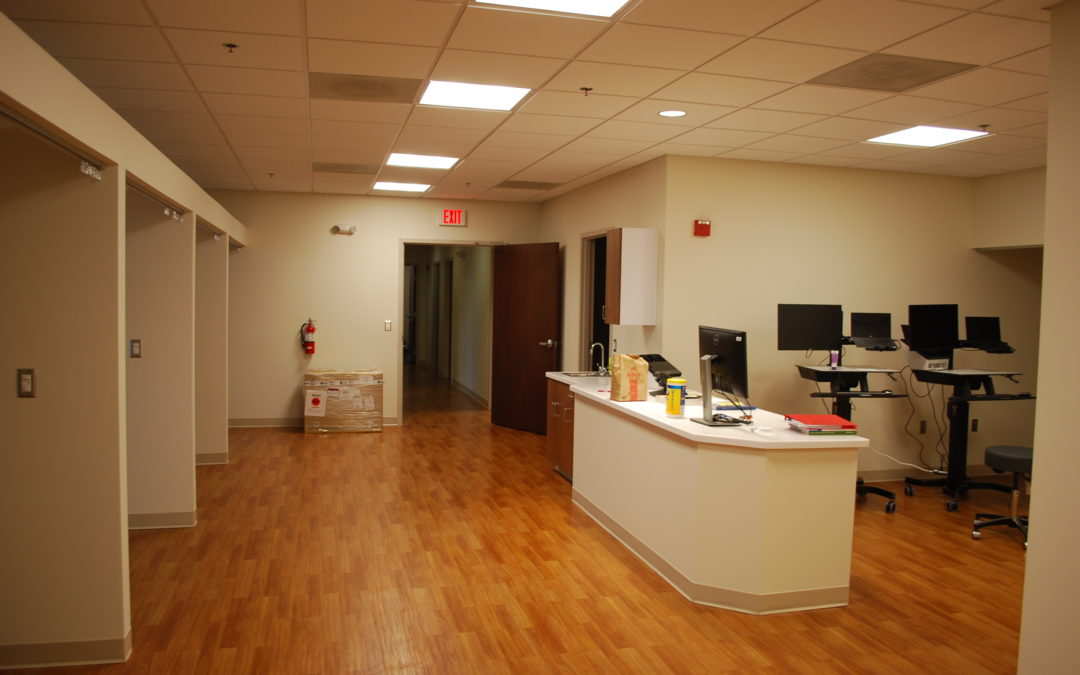
by dervin@lcwconstruction.com | May 26, 2022
Complete renovation of 2200 square feet of office space and installation of new x-ray room.






