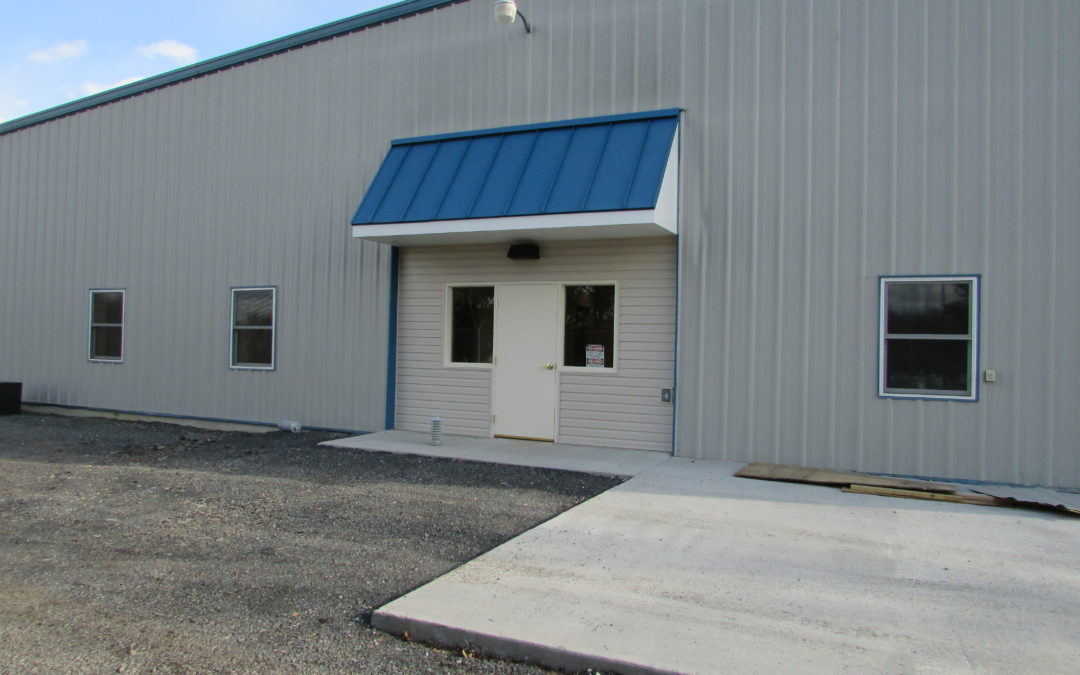
by dervin@lcwconstruction.com | May 26, 2022
Demolition of the existing office space and construction of new offices, meeting rooms, and kitchen area. The work includes a second level mezzanine to house mechanical equipment and to provide a storage area.
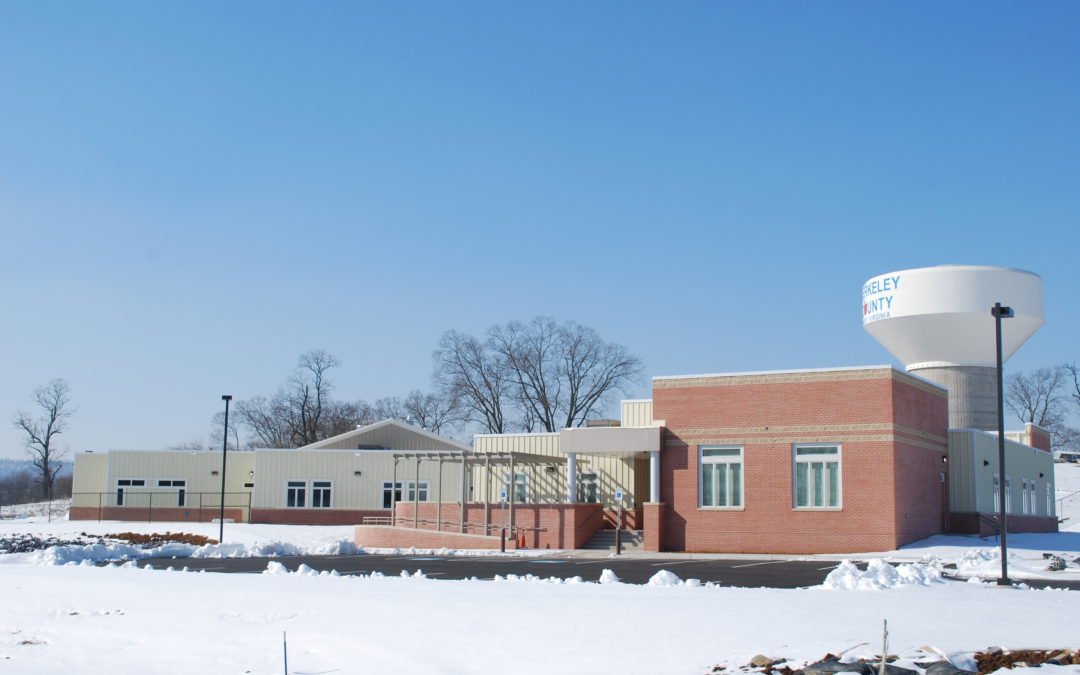
by dervin@lcwconstruction.com | May 26, 2022
Site development and construction of a new 21,500 square foot pre-engineered steel and masonry structure. The exterior finishes include brick veneer, metal wall panels and standing seam roofing.
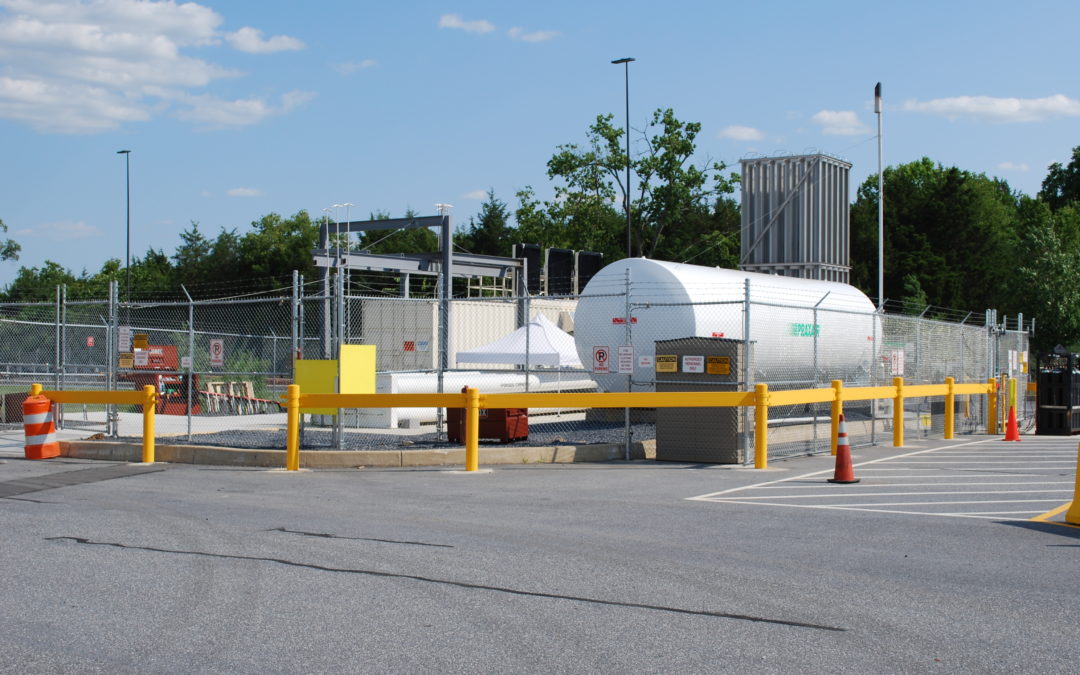
by dervin@lcwconstruction.com | May 25, 2022
Design build to consist of civil engineering, mechanical engineering, and electrical engineering to develop a site to store and distribute liquid H2 to dispensing stations within an adjacent building to the site.
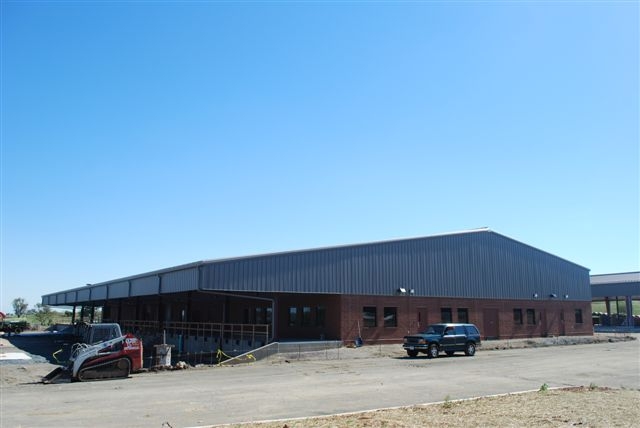
by dervin@lcwconstruction.com | May 25, 2022
Erection of a new 16,100 SF Pre-engineered Metal Building warehouse facility and a new 17,500 SF vehicle facility.
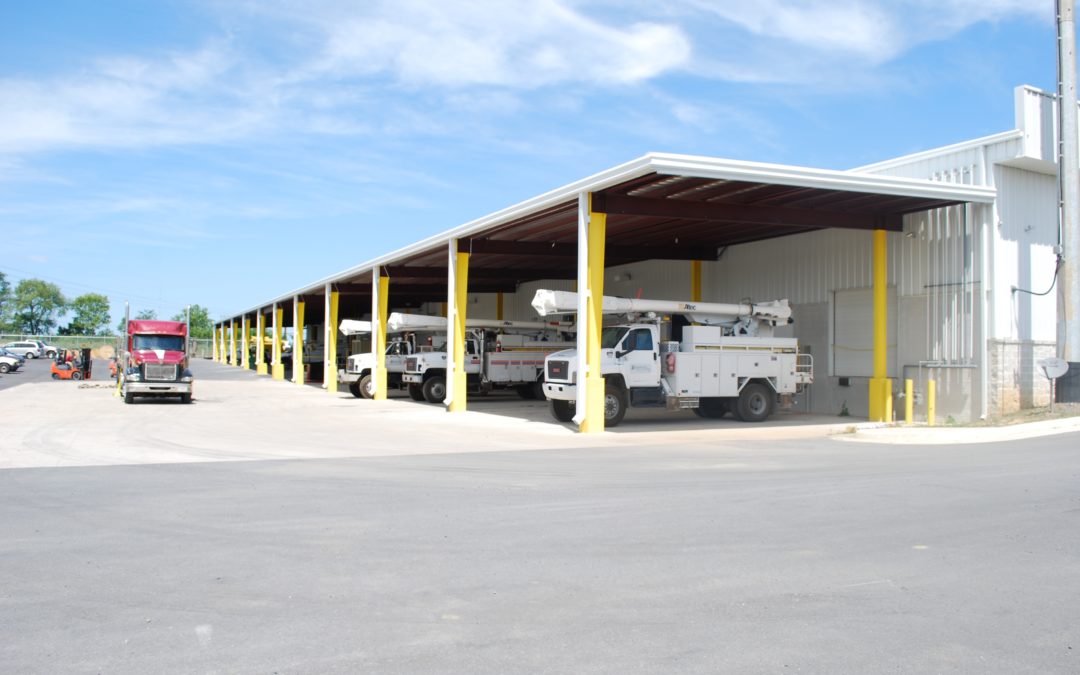
by dervin@lcwconstruction.com | May 25, 2022
Conversion of an existing 30,000 SF warehouse into an office building with a new 300 Ft x 35 Ft canopy, and a new 3 acre parking lot/staging area.






