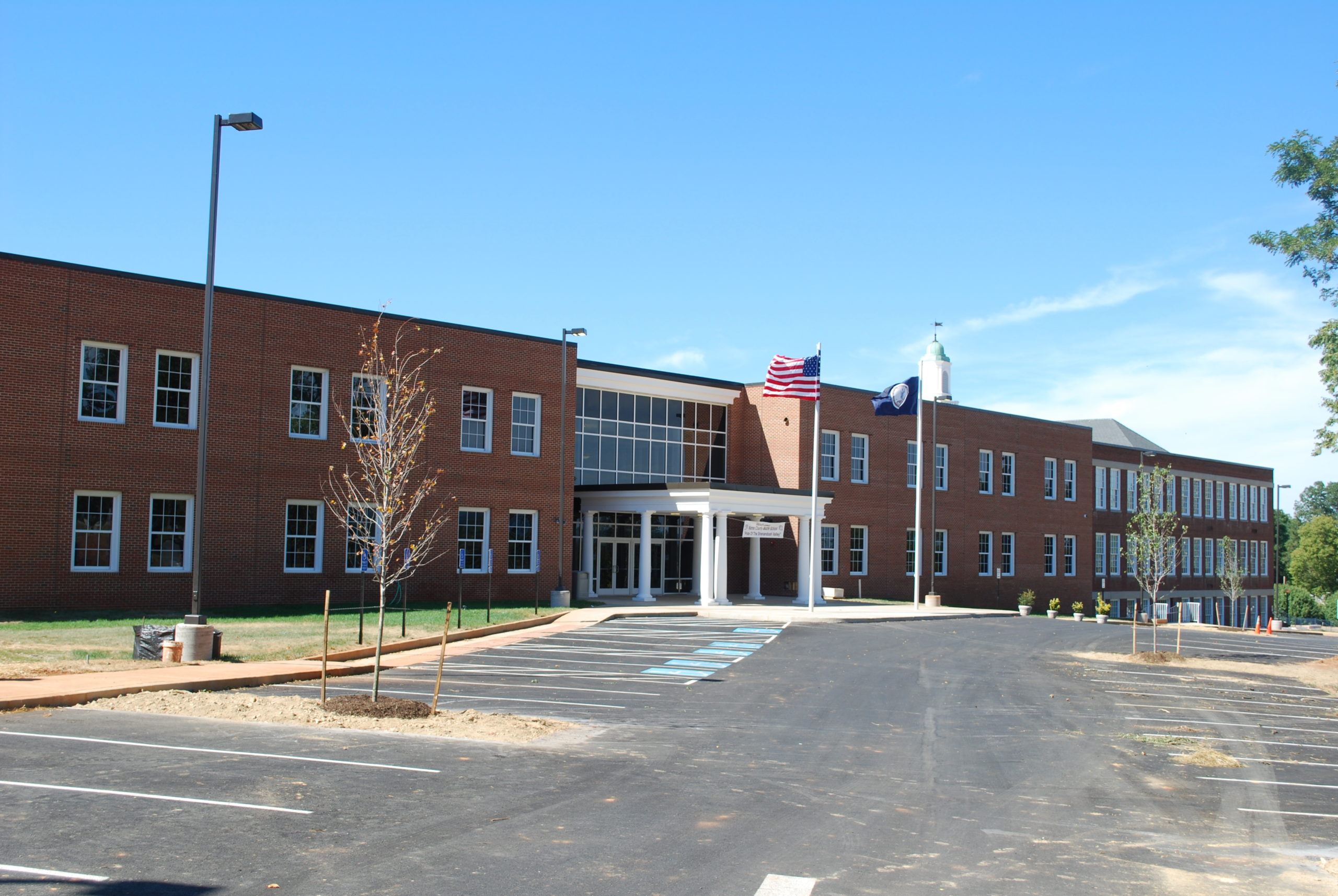Renovations and restorations to approximately 104,000 square feet of existing spaces and approximately 60,000 square feet of new additions. The renovation portion of the project involved a significant amount of historic restoration work. A few of the items restored were the exterior windows, the interior wood doors, hardwood flooring and lab casework. The new work consisted of new classrooms, administrative offices and a new cafeteria. The work in general included hazardous material abatement, brick façade, masonry bearing walls, steel bar joists, insulated structural skylight system, terrazzo flooring and new electrical and mechanical systems.
Luray Avenue Middle School

About this project
Looking to start a project like this one?
