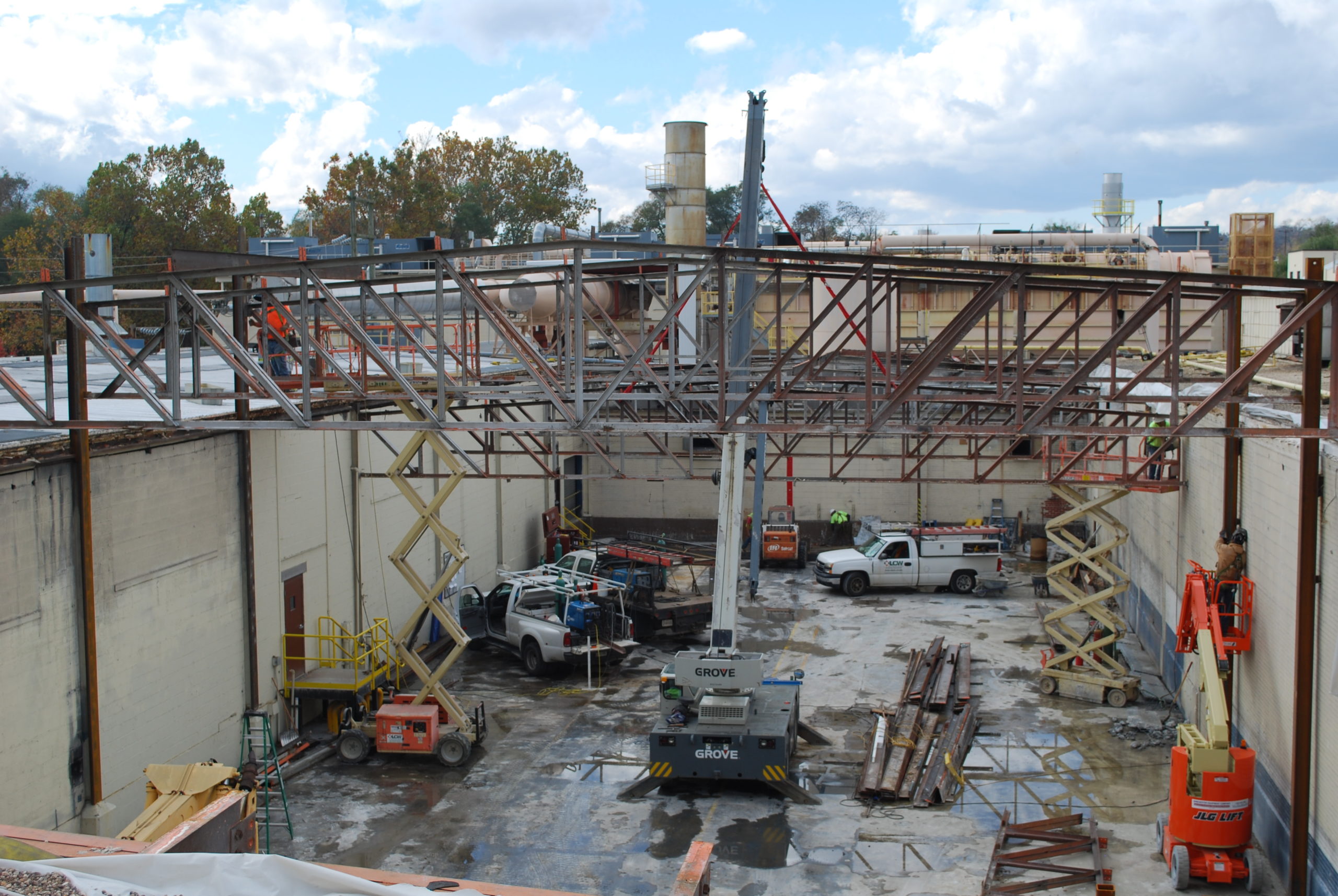Design Build to raise the roof of an existing 11,000 sq ft structure by 8 ft to accommodate new manufacturing equipment. Work included demolition of existing roof structure, installation of new steel support structure and replacement of steel trusses, integration of new Pre-Engineered Metal Building System, interior finishes, installation of new supports on adjacent roof, relocation of Air Handler Unit, and completion of trim, gutter, roofing, drain, and piping work.
O’Sullivan Roof Raising

About this project
Looking to start a project like this one?
