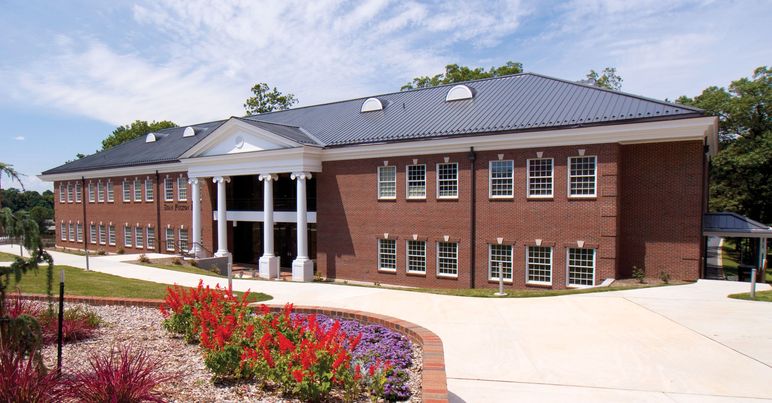Construction of a 3-story, 32,000 SF classroom building with Classrooms, Dean’s offices, Photo Lab, and Infirmary. Type of construction is concrete foundation walls and structural steel, light gauge framing, and light gauge roof trusses. Exterior veneer is brick with intricate Azek cornice and standing seam metal roof. The project also includes the follow-on demolition of an existing 2-story, 9,900 SF classroom building and site improvements to this area.
Randolph Macon Academy Stan Fulton Classroom Building

About this project
Looking to start a project like this one?
